it had been a “band house” since the 1980s; one of those tired, featureless dwellings wedged between the bars and dorms of a northeastern college town. Each room was rented by the month to an aspiring musician; the common areas were an obstacle course of amplifiers, drum kits, and empty bottles. Upstairs, Goths flitted among bedrooms, a Grunge band resided in the dining room, while a reclusive Industrial composer lurked in the master suite.
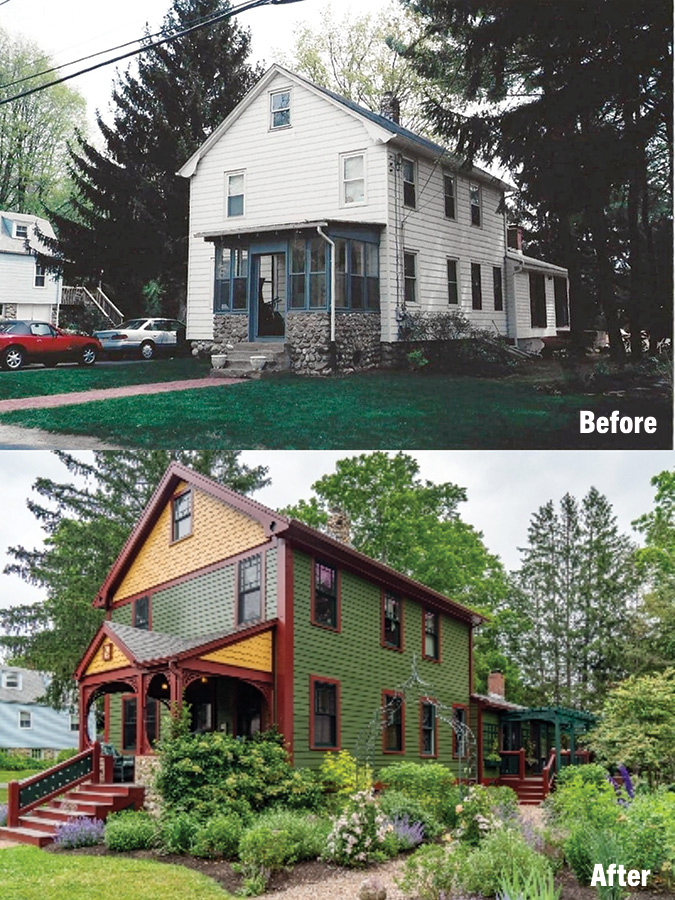
And this is how the current owners, Turner and Pherber, found themselves restoring it; the previous homeowner’s band had broken up and she had moved away, leaving the rudderless coven blinking in the unfamiliar New England sunlight. Paperwork was drafted, funds exchanged, and for now, the house’s legacy of a musicians’ haven remained uninterrupted.
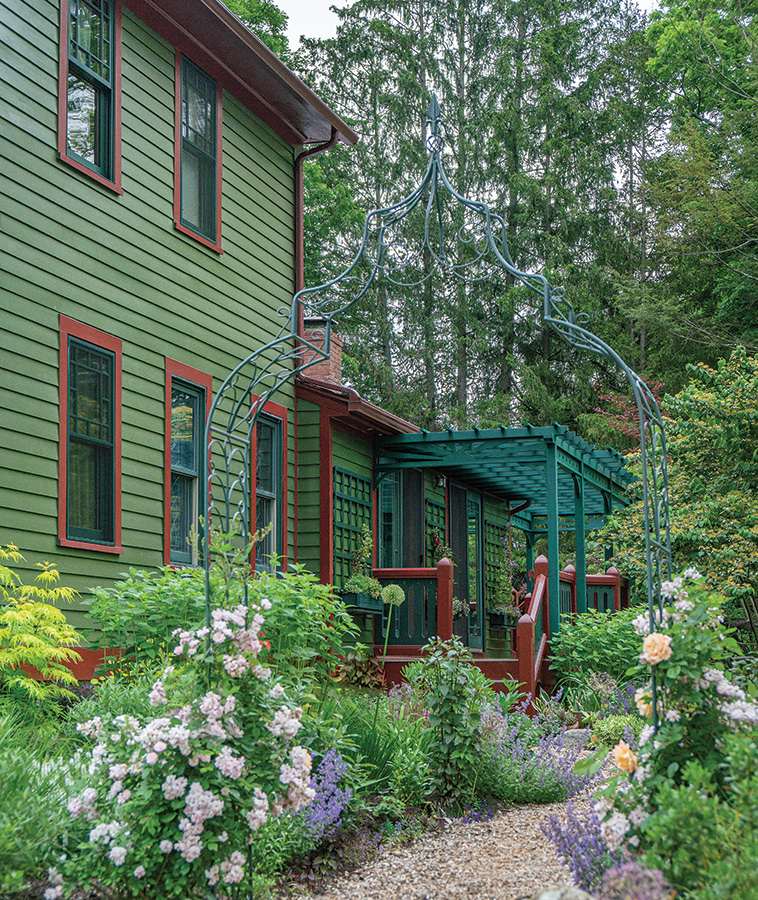
The couple set about renovating it, room by room, as time and money allowed. “There was little to honor as far as the original fabric of the house,” recounts Turner. “Aside from years of benign neglect, the modest house was built by a handyman around 1915 with little to nothing spent on finish details; materials came from the local lumberyard.” This afforded the new owners a blank slate to create a scheme that a recent visitor dubbed ‘Vampire Meets British Rock Star’.
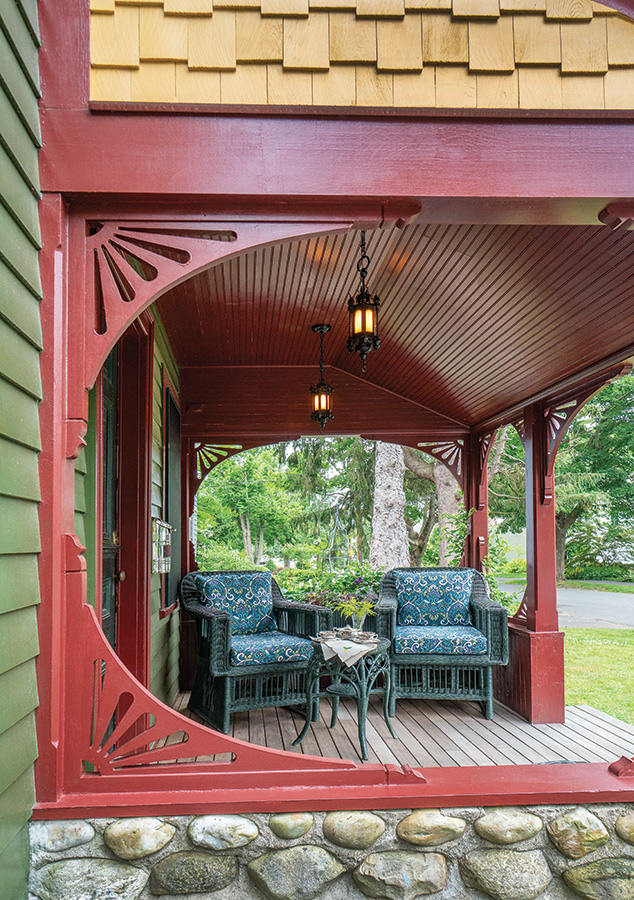
moongate.
For decades, the exterior was sheathed in aluminum, which upon removal revealed the original siding; economical triple-tab asphalt roofing hung in bands of grey and brown. Surprisingly, wooden clapboards had never graced the building. Winglets had been tacked onto the lower rake edges of the roofline at some point; the original porch had been remodeled into a cage of triple-track aluminum windows, now long missing many sashes.
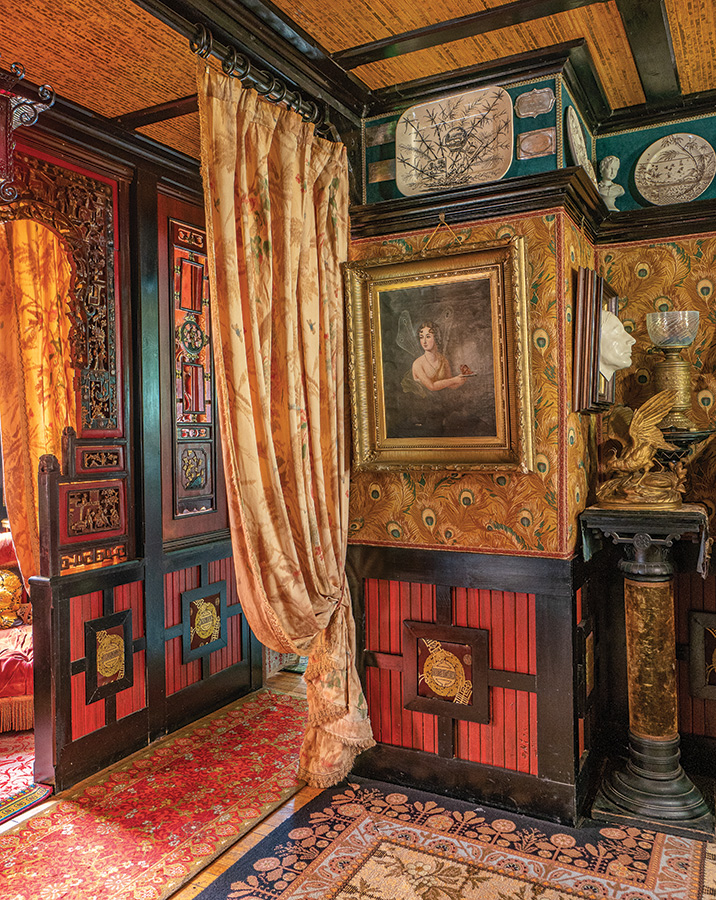
Their street is lined on both sides with turn-of-the-century, front-gabled frame houses. Using that precedent, the owners clapboarded their house and hung staggered shingles in the gables, then added massive bargeboards and a fanciful porch roof supported by chamfered columns and brackets, drawing inspiration from a pastiche of styles late Victorian through Arts & Crafts. “It was impossible to restore the house to its original appearance,” Turner notes, “so we took a few whimsical liberties. As we love Gothic Revival, we added subtle touches such as the newel posts and the quatrefoils in the bargeboards. It’s certainly the most colorful home in the neighborhood.”
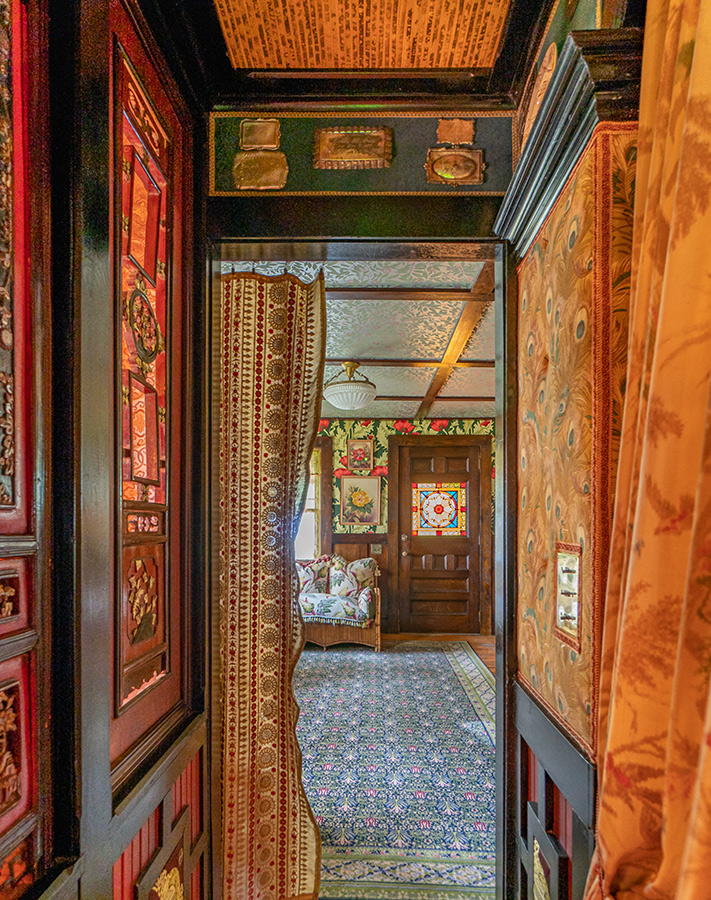
A front parlor greets visitors; instead of adhering to a specific historic period, the room gleefully embraces a blend of early- 20th-century styles. “I unified everything in a red and green color scheme,” recounts Pherber. “I chose my favorite vintage wallpapers, fabrics, and carpets, then I added Colonial Revival, Arts & Crafts, and Art Deco furniture and accessories.”
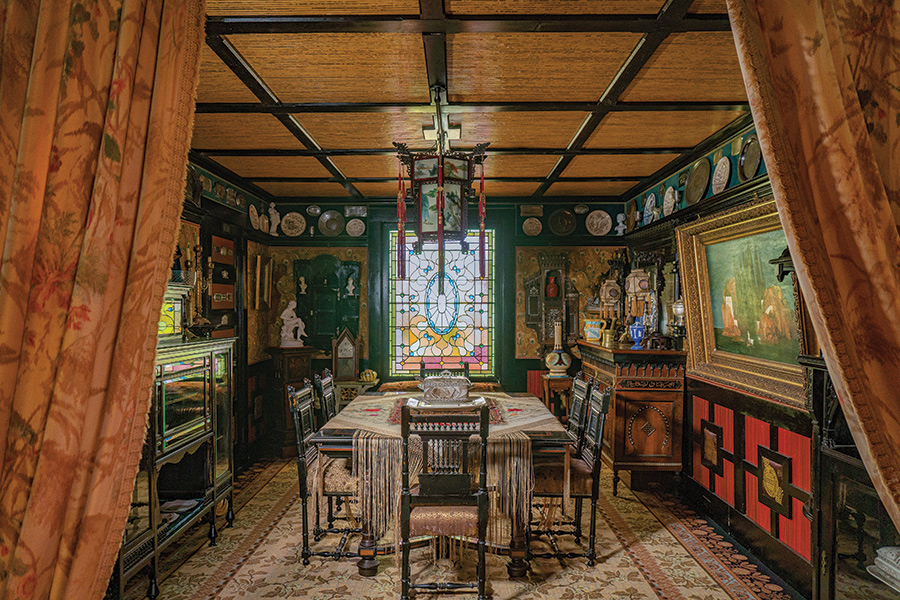
An Orientalist Dining Room
The creation of the Orientalist dining room (the space was originally a tiny kitchen and pantry, later remodeled well past any semblance of historic) took the better part of a decade to complete. “We gutted it to the studs and joists,” Turner explains. “The room was a catchall, a place to store building materials and furniture while other rooms were restored.” Turner had long indulged his passion for collecting Aesthetic Movement furnishings, squirreling them away at various locations in the hopes of one day displaying them properly. Now, the couple set about designing a fitting presentation.
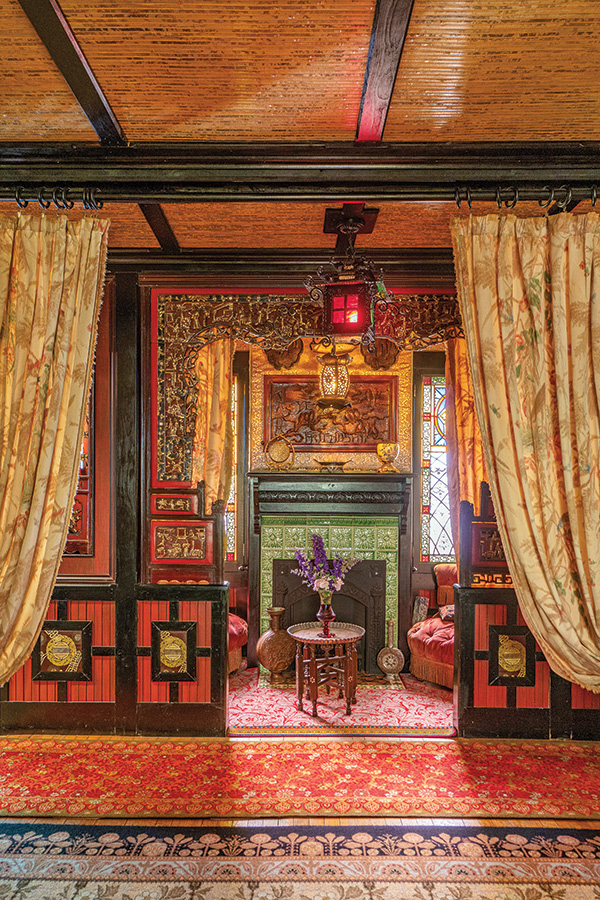
Having always wanted a room with ebonized woodwork, they started by constructing a coffered ceiling of bamboo wallpaper glued to plywood and framed by chamfered battens. The wainscot, composed of t&g paneling and glazed to look like red bamboo, was overlaid with ebonized lattice; square panels of bronze and gold silk were centered in each repeat. A picture moulding and plate rail were installed, then fabric was hung on the walls and velvet on the frieze. An English Brussels carpet with an 1880s pattern was fitted wall-to-wall. At this point, the antiques collection finally was removed from storage.
Transferware and silver-plated casket plaques ornament the frieze. Furniture and hanging curio cabinets, Anglo–Japanese in design but accompanied by Chinoiserie and Persian pieces, convey the impression of an owner who was well-traveled in the 1880s. At the far end of the room, an inglenook is in the spirit of Victorian Turkish corners.
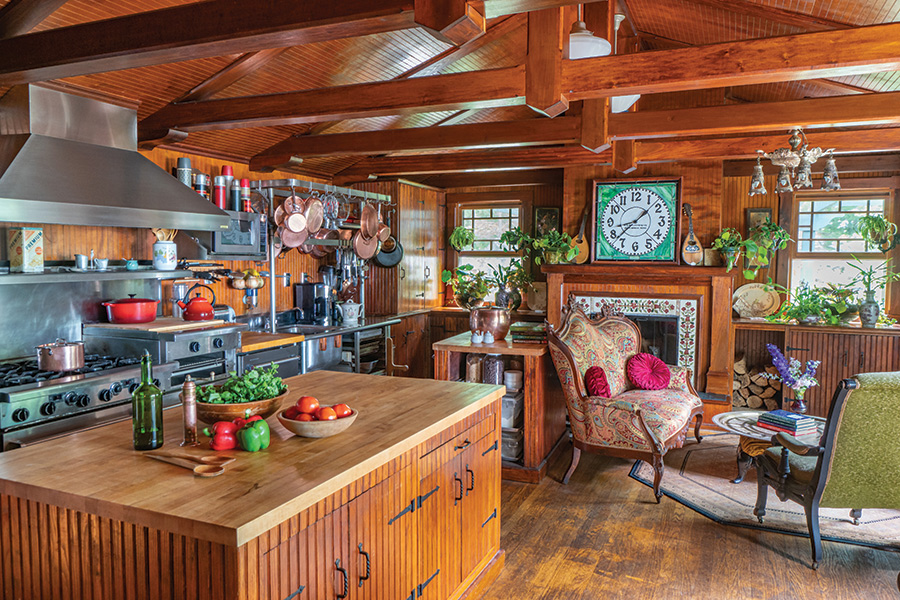
The original footprint of the house was quite small, 24′ x 27′, and in the 1970s a 20′ x 25′ wing was built at the rear. This served as a family room and rehearsal hall until Pherber, who was then a caterer, decided to move the kitchen into it. “I needed space for large-scale baking and wanted commercial-grade equipment,” she adds. “The design challenge was how to make a modern addition somehow appear historic. Our inspiration came from a lavish Vanderbilt carriage house in Vermont.” The walls and cathedral ceiling have been veneered with tongue-and-groove paneling; king-posts and joists were sheathed with chamfered poplar and dyed to an antique finish. The couple were able to include a lounge and dining area.
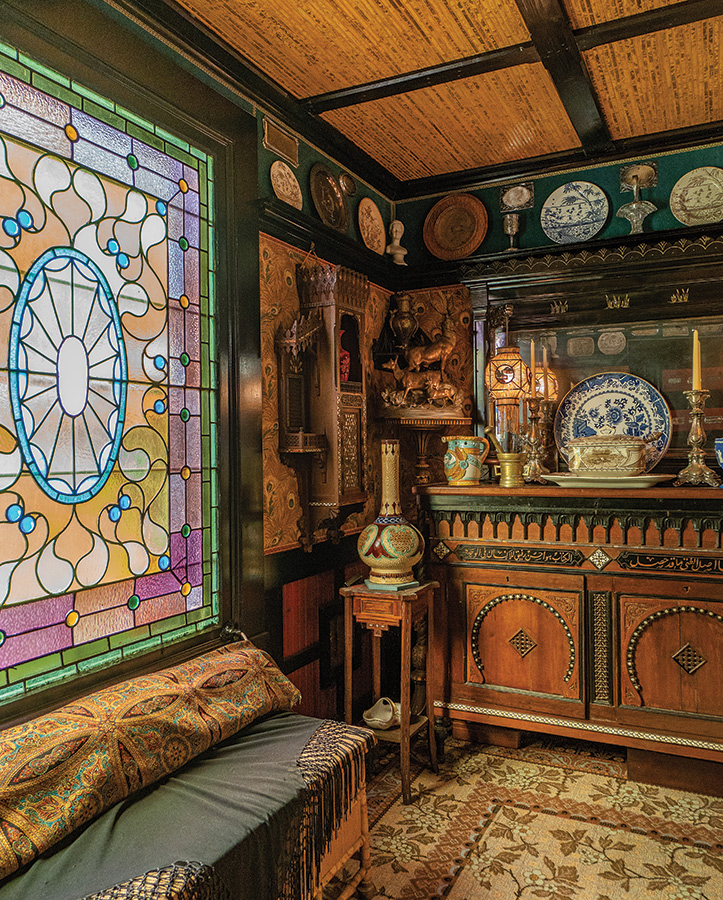
From Carport to Chapel
Sometime after the back wing was added, a carport was built on the north side of the addition. It was enclosed in the 1980s and perfunctorily finished as a mother-in-law apartment with an en-suite bath: rough 4×4 posts supporting an exposed 4×12 ridge beam remained while walls and ceiling were Sheetrocked. Sliding doors opened to the backyard, making the room feel like the partially finished basement in a split-level ranch
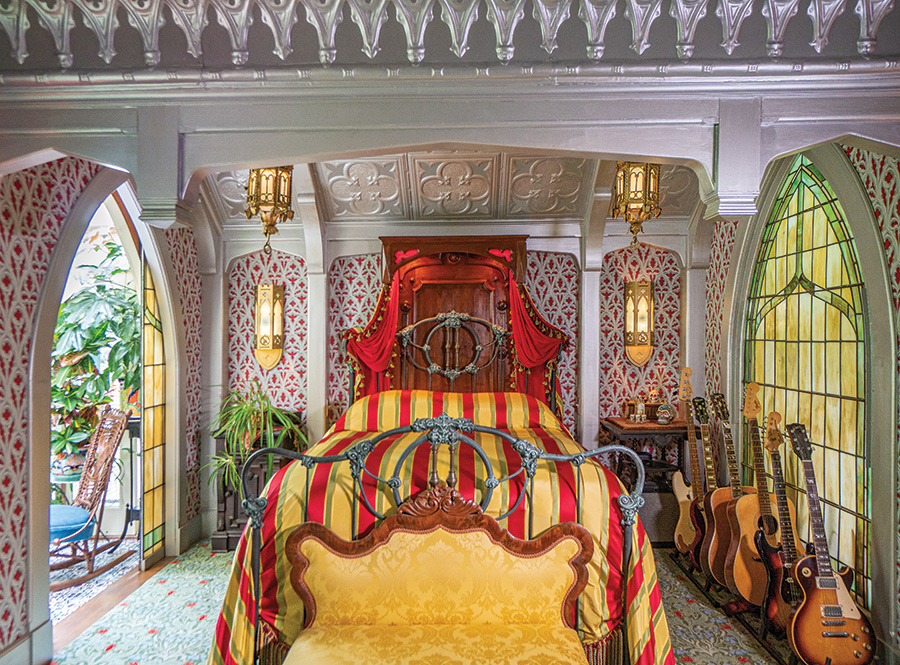
Now it would become the primary bedroom. Where to begin? Faced with a shallow-pitched shed roof that made any sort of historical impression difficult, Turner and Pherber converted the sleeping area into a transept, building a false, steep cathedral ceiling framed by beams and ornamented with metal-ceiling panels.
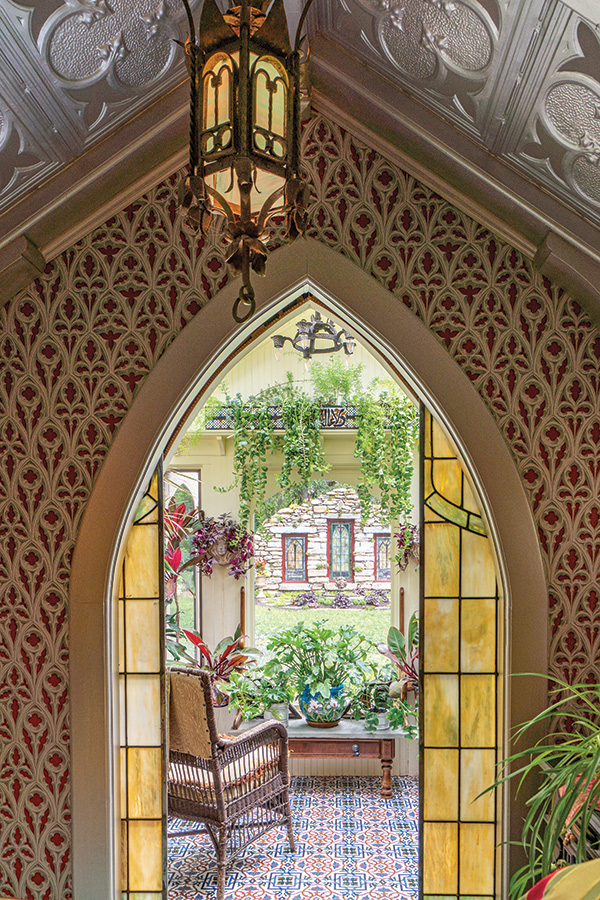
At each end is a large window reclaimed from a church. One takes light from the bathroom skylight; the other was split for transformation into a pair of pocket doors that close off a tiny conservatory where plants over-winter.
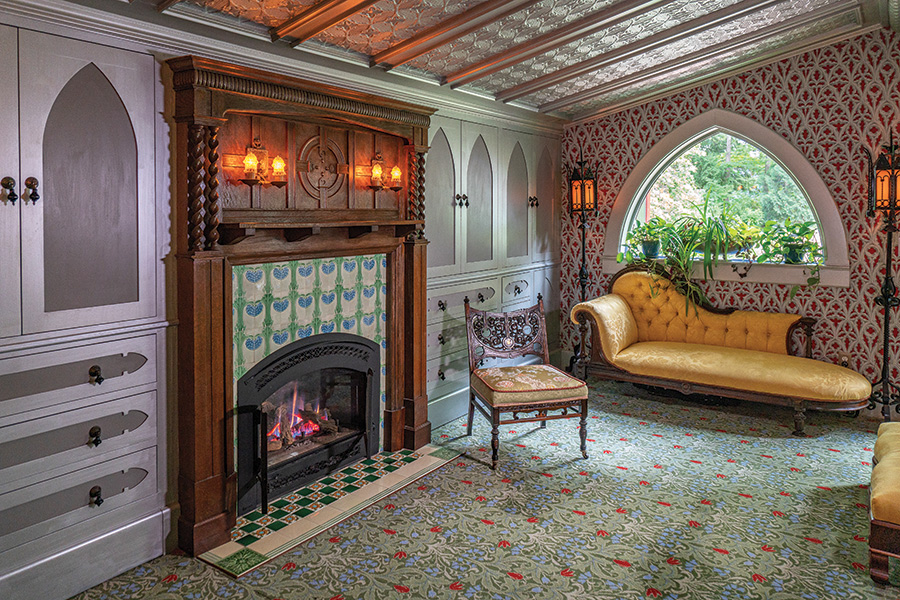
The dressing area features a fireplace in a closet wall. “We were mixing antiques with historically inspired woodwork,” notes Turner, “so we decided to paint new work with a soft metallic paint but keep the original finish on the antiques.” A custom Gothic wallpaper was colored to match the Voysey-inspired carpet. The enchanting result melds several Gothic Revivals with the British Arts & Crafts Movement.
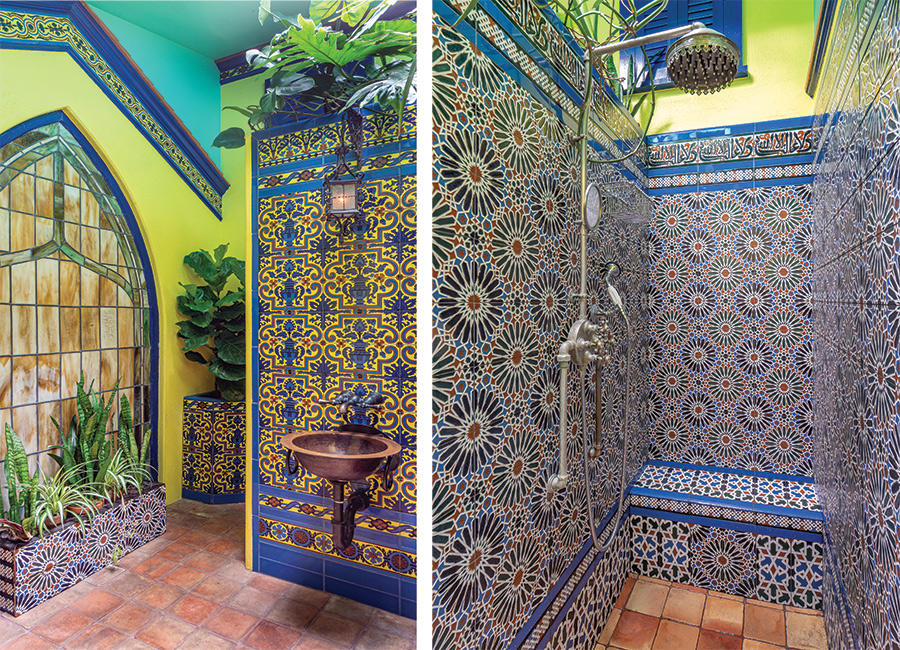
The En-suite Bathroom
also presented a challenge; small and time-worn, it was fitted with cheap rose-beige fixtures. The couple enlarged the room by pushing the wall out two feet; a stained-glass window screens the bath from the bedchamber. Dispensing with the traditional bathroom layout, they re-created a Mediterranean courtyard. Tiles were imported from Seville. Tiled partition walls are fitted with planters concealed in the top twelve inches; subtropical plants bask under a large skylight. Terra-cotta floor tiles emulate the pavers found in warmer climes.
Resources
Ext. Colors
Historic Colors Rookwood Red 2802, Secret Garden 6181 (green) Sherwin-Williams
sherwin-williams.com
• Essex Green HC-188 Benjamin Moore
benjaminmoore.com
Windows
Marvin
Bamboo Ceiling
Frank’s Cane & Rush Supply
franksupply.com
Carpets
Owner’s Collection. See Also Langhorne Carpet Co., Pennsylvania: langhornecarpets.com
• Woodward Grosvenor, UK:
grosvenorwilton.co.uk & theflooringgroup.co.uk
Metal Ceiling Gothic Cornice
W.F. Norman
wfnorman.com
• Field Pattern Chelsea Decorative Metal
thetinman.com
Gothic Wallpaper
David Skinner Wallpapers, Ireland
instagram.com/davidskinnerwallpapers/
Metallic Paint
Platinum by Martha Stewart for Ralph Lauren, Now Offered by PPG Paints
ppgpaints.com
Kitchen Lighting
Rejuvenation
Ceiling Papers
Custom, No Longer Avail.
Fireplace Tile
All Antique/Repurposed Lighting, Furnishings Antique
Related Resources
Clapboards
Granville Mfg.
woodsiding.com
Ward Clapboard Mill
wardclapboard.com
Victorian/Exotic Papers
Bradbury & Bradbury bradbury.com; Aesthetic Movement Papers; Persian Roomset; Morris-Inspired Trustworth Studios trustworth.com; Specialist in Voysey Designs; Digital Wallpaper Re-creation
Voysey-Inspired Carpet
The Persian Carpet persiancarpet.com
Victorian Millwork
Mad River Woodworks
madriverwoodworks.com Pergolas
Western Red-Cedar Pergolas, Gazebos, etc.
Outdoor Living Today
outdoorlivingtoday.com







