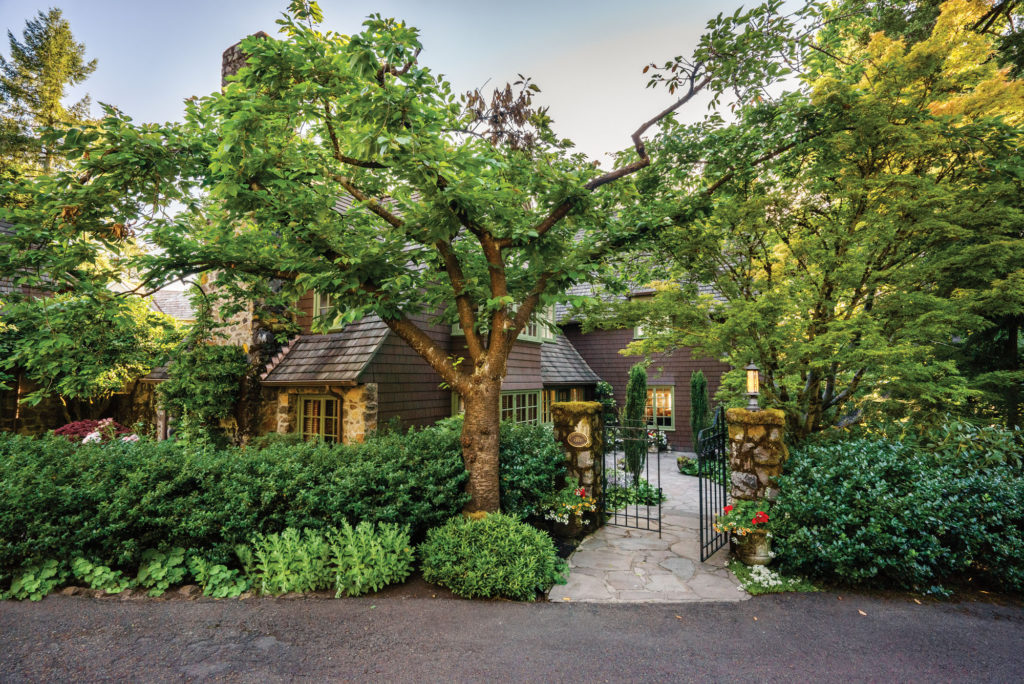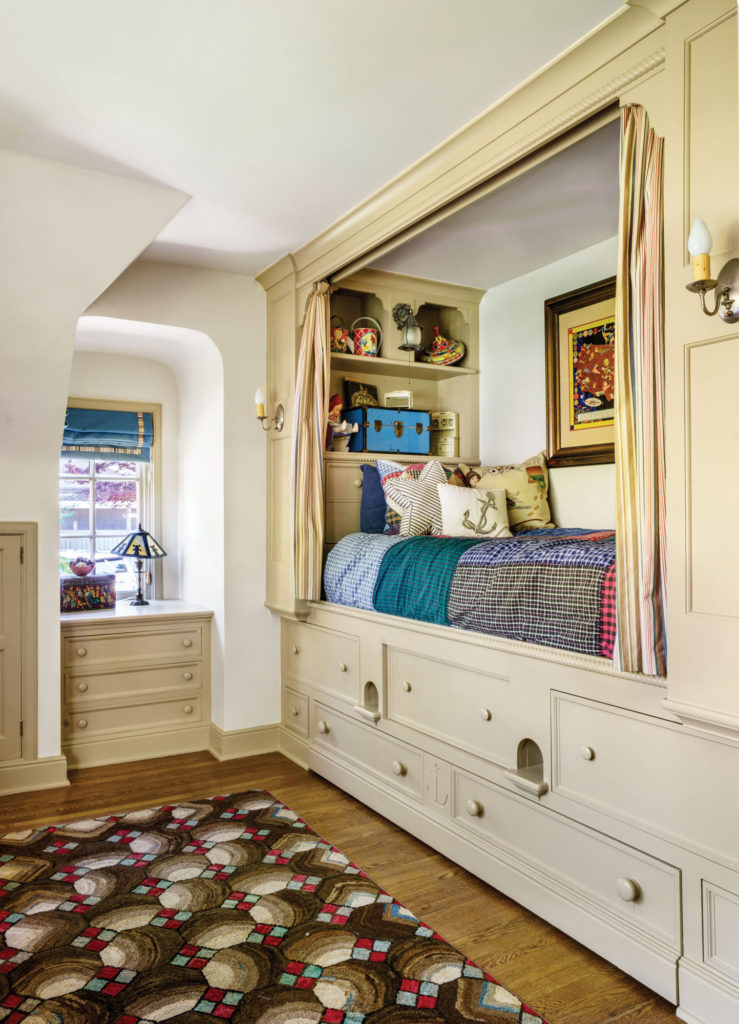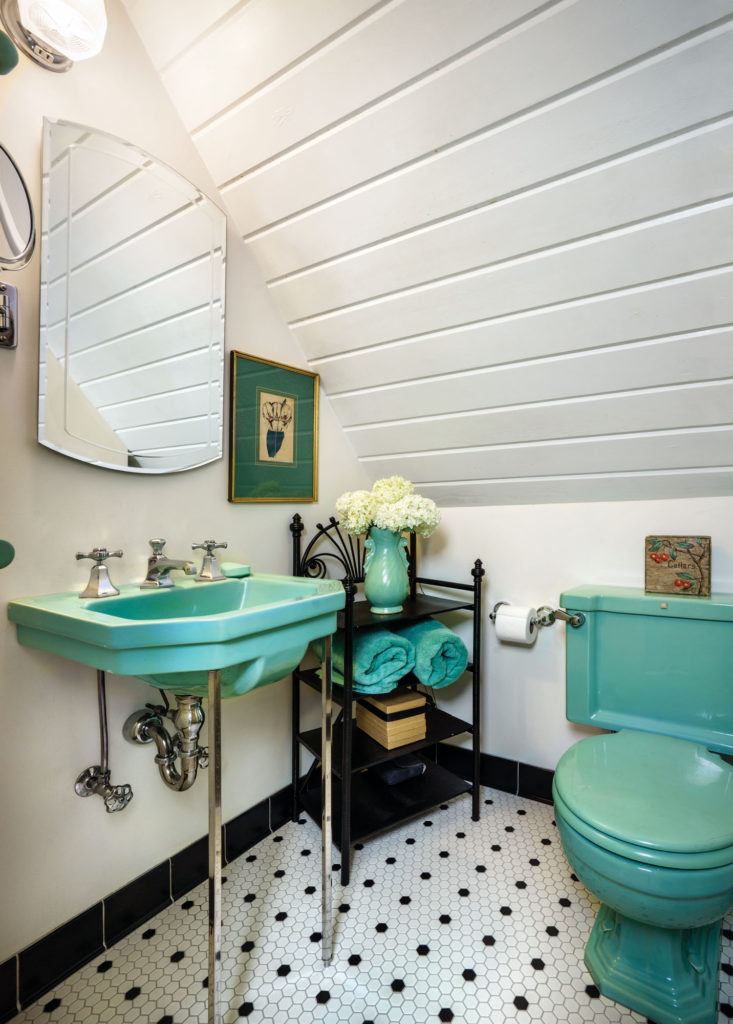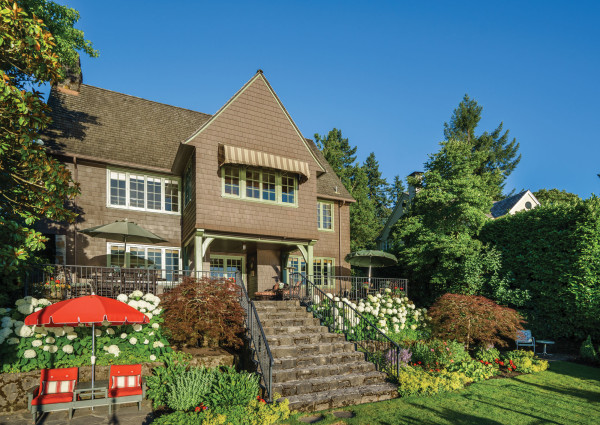
Lush hydrangeas flank the lakeside patio, which previous owners had extended by several feet.
Blackstone Edge Studios
“In 2000, when our children were still little, the house my grandparents built on Lake Oswego was not for sale,” says Kasey Holwerda. While they waited for it, she and husband Steve and their three kids were living in a Roscoe Hemenway 1929 Tudor-style house in Portland, Oregon. Then the Mulder–Lake House, also lakeside, caught Kasey’s eye. At the time, the 1927 house was identified as a landmark home by Richard Sundeleaf. “OK, we can go look at it,” Steve warned, “but we’re not going to buy it!” Oh but the house was so attractive, with its original stonework, casement windows, steep rooflines, and cottagey shingles. “This is our home!” shouted Kasey, the minute she walked in the door. If they bought the house, the children could attend the Lake Oswego district schools until the grandparents’ house went on the market. So that’s what they did.
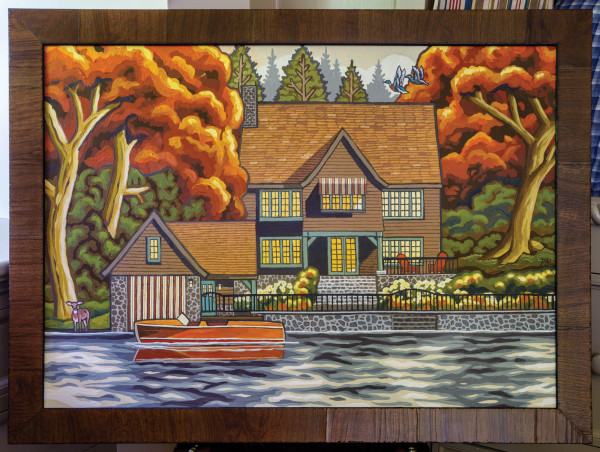
Pacific Northwest artist Paul A. Lanquist was commissioned by the Lake Oswego Preservation Society to create four 18″ x 24″ posters of landmark homes in Lake Oswego, including this one.
Blackstone Edge Studios
As it turned out, Richard Sundeleaf’s granddaughter, architect Hilary Sundeleaf Mackenzie, told them her grandfather had not designed the house. (In 2006, the Holwerdas hired Mackenzie to design a compatible boathouse.) Research turned up a 1927 Oregonian article confirming that this is instead a Wade Hampton Pipes house. Pipes, an Oregon native known for designing English Cottage-style houses, left Oregon only to study architecture in London, from 1907 until 1911, at the Central School of Arts and Crafts.
Kasey, who has been an OHJ subscriber since 1996 and now chairs the Lake Oswego Historic Advisory Board, went on a quest for authenticity. Convinced by an OHJ cover story about restoration guru Karla Pearlstein’s own historic kitchen in Portland, Kasey tapped into Karla’s network, beginning with Karla’s firm, Restoring History, Inc., and including designer Matthew Roman of Roman Design, LLC.
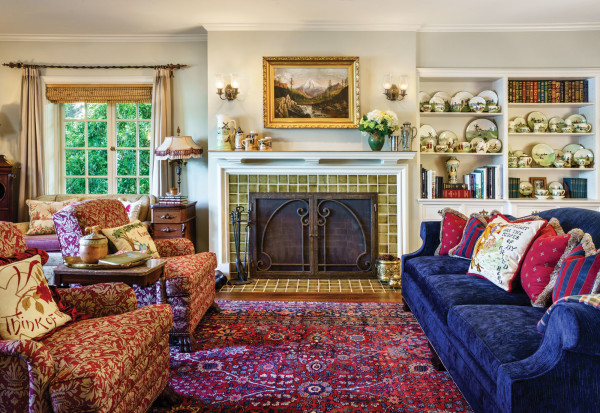
Suspecting a bad remodeling, the family removed a marble surround and found evidence of the original Pipes fireplace. The fireplace screen is by Steven Handelman. Built-ins on the right date from the 1950s.
Blackstone Edge Studios
In conversations with former owners that included the Lake family, Kasey had been looking for old photos of the since- (and often-) remodeled kitchen, but her search proved fruitless. So “we hired Matthew in the fall of 2015, to draw up plans for a period-inspired kitchen.”
“I was the new guy on the team,” says Matthew, who worked with contractor Richard Yung, president of Dearing & Yung in Portland, along with custom cabinetmaker Chris Jones of Hawthorne Woodworking in Gresham. Kasey had previously worked with both Yung and Jones.
“I knew I wanted simple, painted cabinets,” Kasey explains. “I also knew I wanted a tiled countertop, with period sage-green trim, a popular style in 1927.”
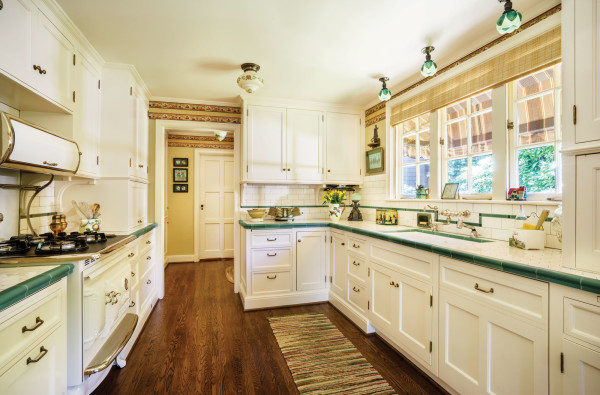
Subway Ceramics made the hex tiles on the countertop, and the green tile edging came from Pratt & Larson. Toe kicks were designed to echo woodwork found upstairs. Reproduction hardware from House of Antique Hardware was aged using a proprietary brass-aging product.
Blackstone Edge Studios
Melamine cabinets had been introduced in the 1980s. Four years later, the cabinets were faux-painted and granite countertops installed. A wall separating the kitchen from the breakfast nook had been removed.
“Kasey didn’t want to change the footprint of the original house,” Matthew recalls. “Separated only by an upper cabinet, the kitchen and dining nook bled into one another. To give it definition, we put back a portion of wall but with a wider opening, trimming it to match the rest of the house.” Their model was a large, original, built-in linen cabinet upstairs.
At this point Kasey told Matthew that she had an addiction: thus her basement was filled with antique lighting. The three green light fixtures over the sink, which echo the red and green accents found in the kitchen, come from her collection. “But I have four of them,” she says, “in case one breaks.”
Then Matthew suggested adding a built-in bench to the nook, eliminating some chairs for better traffic flow. He added that he would design storage drawers under the bench and inset shelves for the walls, for the display of Kasey’s pottery collection.
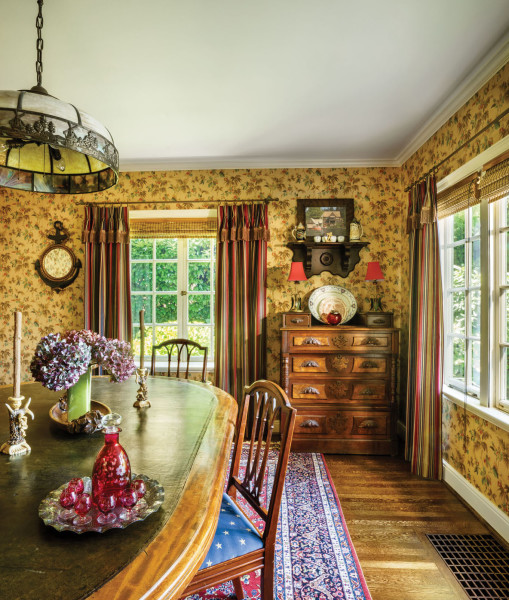
The Dutchmotif vintage chandelier is from Pennsylvania.
Blackstone Edge Studios
The Dutch windmill border paper comes from Karla Pearlstein’s collection of historic wallpapers, and was picked by Kasey. Pushdot Studios would scale and print it—but with no field paper accompanying the border pattern, Pushdot used Photoshop to replicate the small field found between the double borders.
In the mudroom entry, new floor-to-ceiling pullout cabinets provide pantry storage that was sorely lacking. Chris Jones designed a kick panel baseboard that hides a pullout dog dish.
Other restoration projects included the fireplace in the living room. “It had a marble surround with a Federal-style dentiled mantel that really bothered me,” Kasey says. When they removed both, they found the shadow of the original floating mantel designed by Pipes, one of his signatures. Using the intact master bedroom fireplace as a guide, Kasey selected a Pratt & Larson tile similar to tile remnants found under the marble.
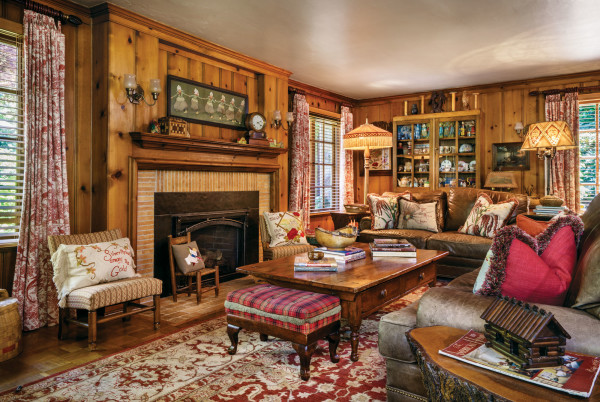
Designed in the 1930s with a cozy cabin feel, the family room features original Wade Pipes sconces and floor lamps from the owner’s collection, including a 1930s painted Rembrandt shade. Dutch collectibles fill the china cabinet. Sofa pillows are covered in antique barkcloth.
Blackstone Edge Studios
The knotty-pine family room was once a garage. Its fireplace was added in 1933, when the space became an indoor room. “When we removed the brick box insert that protruded into the room,” Kasey says, “we found the original brick and cleaned it. But the fireplace did not draw properly, so we added a gas insert.”
Also in the 1930s, a detached garage was added with attic space above, later made into an au-pair apartment. Kasey located ca. 1930 green bath fixtures at Hippo Hardware, to replace the late ’70s bathroom fittings.
Steve and Kasey Holwerda have been in their “temporary” house for 18 years, lovingly restoring it and learning the skills they’ll need if Kasey’s grandparents’ house ever comes up for sale. In the meantime, Sina, Kisky, and Gunnar have grown up and found homes of their own!
Research confirmed that the house was designed by Wade Hampton Pipes, a London-trained Oregon native known for his English Cottagestyle houses. The garage became the knotty-pine room in the 1930s.
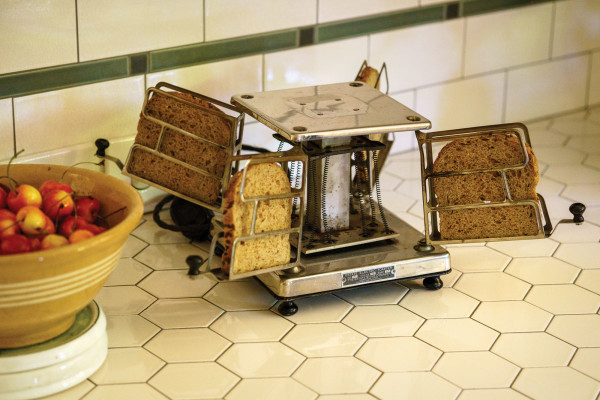
A vintage toaster prepares four slices at once.
Blackstone Edge Studios
Elements of the Period Kitchen
A purist at heart, homeowner Kasey Holwerda says she has loved working with kindred spirits who shared her vision: to create a period-inspired kitchen that better fits the 1927 house. The highlights:
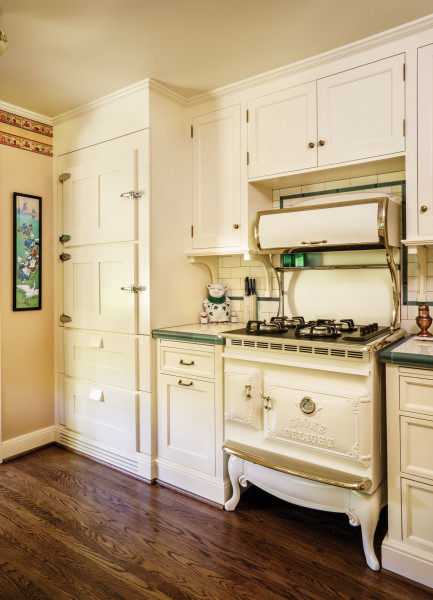
A reproduction stove by Elmira Stove Works.
Blackstone Edge Studios
• The original 1920s bay window configuration cued the built-in bench that provides extra storage space. Built-in display cabinets were added.
• Antique lighting sets the mood. The nook features an antique brass fixture found years ago at Rejuvenation; the Dutch windmill glass shades were added.
• The period windmill theme is repeated in the wallpaper border, replicated from a 1920s document.
• The stove only looks old; it’s a reproduction by Elmira Stove Works, meaning it has a large, self-cleaning oven the next owners may appreciate.
• Recessed cabinets were patterned on existing 1927-era built-ins.
• Brackets beneath cabinets and the mudroom shelf echo a motif found in the upstairs hall.
• Tile countertops are very 1920s, and are trimmed in the era’s sage green.
• Original hardware was salvaged from torn-out cabinets and reused.
• The vintage kitchen sink faucet was found on eBay.
10 Charming English Cottages to Stay In
See a 1920s kitchen for a Tudor house.



