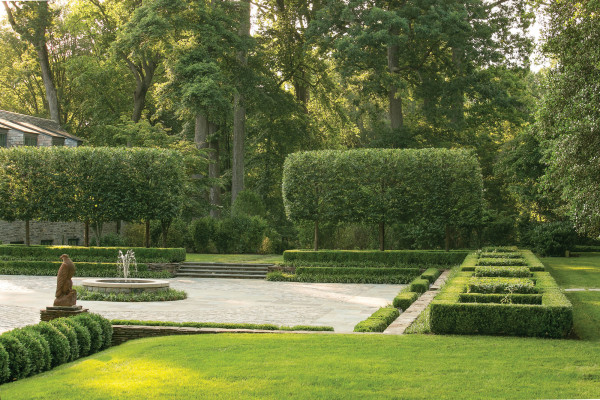
Parterres of boxwood and hornbeam, as well as shaped linden trees, surround the bluestone courtyard.
Courtesy of Doyle Herman Design Associates
The lush 13-acre grounds at the former “Inwood,” a grand old Philadelphia Main Line estate, recently received a substantial uplift by the internationally recognized design firm of Doyle Herman Design Associates. Nothing was overlooked in their clever enhancement of the wooded landscape and hardscape that surrounds the circa 1921 stone mansion. Both the homeowners and principal James Doyle agreed that the soothing vistas of open space and legacy trees were the mainstay of the iconic property but that new garden spaces for modern outdoor living, and a sculpture collection, were desirable.
When Doyle and lead designer Heather Harris first arrived at the suburban property, the clients had already carefully renovated the classical house with the help of New York-based interior designer Victoria Hagan (with whom DHDA have worked before). But the outdoor spaces lacked organization and flow—something Doyle and Harris recognized.
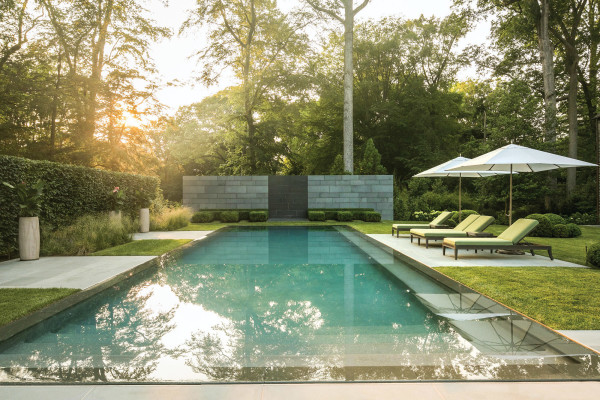
The swimming pool area is surrounded by sculpted aerial hornbeam hedges that provide privacy and structure.
Courtesy of Doyle Herman Design Associates
The potential for transforming the old Main Line estate grounds was exciting. The goal would be to not only take advantage of the existing groves of mature hardwood trees, vistas, and sheer vastness of the property but also to “breathe new life into it.” As Doyle explains, “I think they (the clients) realized that the landscape wasn’t befitting such a fine house and estate and so they turned it over to us. We strove to maintain open space. But it was really about organization and arrival. And, more intimacy with the landscape.”
According to Doyle, the design team literally started at the front gate. “There was no sense of procession to the property, so that is what we brought to it. We designed a new gate, restructured the tree-lined driveway, reconfigured the parking arrangement, and revamped the bluestone courtyard with more structured plant materials.” The team, with the help of sensitive landscape contractors (and other professionals), elevated the edging around the arrival area by using parterres of boxwood and hornbeam. A border of cube-shaped linden trees—a Doyle Herman signature mark—frames part of the stone square as well. Finally, the courtyard’s water fountain was completely renovated. As Harris points out, the sound of the water helps to mask the noise of cars coming through.
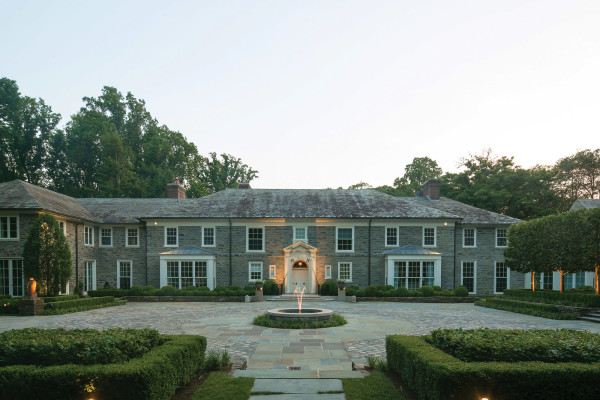
The dramatic view of the front courtyard of the classic Main Line estate.
Courtesy of Doyle Herman Design Associates
The classical-style home is very linear. This allowed Doyle and Harris to insert small sculpture gardens on either side of a glass breezeway that connects the garage to the house. These square spaces were created to highlight the clients’ substantial art collection. Consequently, “As they walk from their garage all the way through the house to the pool area on the other end, the views change dramatically from inside and out.” This includes an important sight line from the large rear terrace to an original lawn and hardwood forest. Doyle added touches of color on the perimeter of the viewshed using plants such as azalea, rhododendron, dwarf chestnut, witch alder, and witch hazel.
See also Strange & Wonderful Topiary Gardens
The exceptional rear stone terrace serves many purposes. Whether for full-scale entertaining or just enjoying morning coffee, it’s all about the appreciation of the serene view. Multiple seating areas and Belgian planters filled with shots of seasonal color adorn the oblong space. An outdoor kitchen was discreetly tucked into an alcove near the dining table. “We had the kitchen blend into the existing architecture so that if there is a large party, guests would have no clue it is there,” explains Harris.
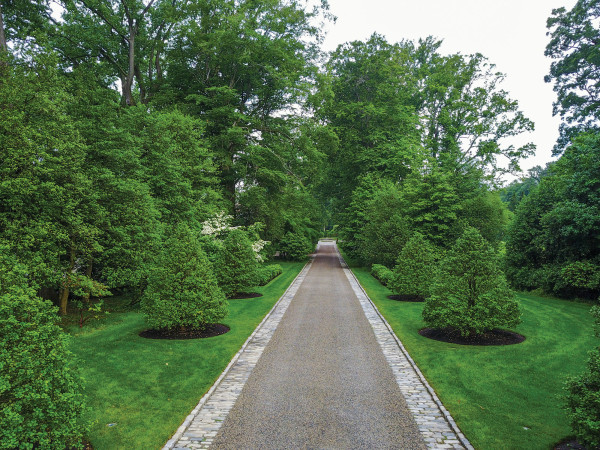
Shaped American holly trees (mature and new) as well as other established hardwoods line the revamped driveway.
Courtesy of Doyle Herman Design Associates
An inviting plateau garden spills out from the rear terrace. It is framed by two sets of French-inspired cubed linden trees, sheared hornbeam hedges, and balls of box. Colorful and fragrant mixed borders hug the base of terrace walls. Finally, a sculpture by Antony Gormley is centered on this rectangular green, creating an axis with the water fountain in front.
The swimming pool area, to the right of the plateau garden, is separated by sculpted aerial hornbeam hedges—very European. Herbaceous borders were used as underplantings and include grasses and salvias. On the opposite side of the pool is a new basalt wall, designed by Harris. It serves as a backdrop for art sculpture as well as lending privacy from an adjacent property.
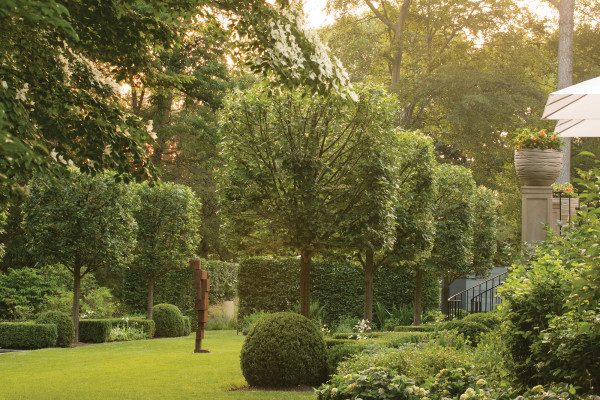
French-inspired cubed linden trees form an allée on the back lawn. Herbaceous underplantings add shots of color and texture.
Courtesy of Doyle Herman Design Associates
A Vast Amount of Coordination
The Main Line estate project took roughly a year to complete from initial consultations with the clients to the last planting. The scope was large but attainable thanks to a great team of professionals and a “vast amount of coordination.” By choosing Doyle Herman Design Associates, the clients could rest easy that their needs for modern outdoor living would be met without sacrificing the existing views. In addition, the stately patina of the mansion certainly lent itself well to the formal green hedging that now dominates the property. Doyle Herman Design Associates honored their own design tenets by responding to the beauty of the architecture and land. In doing so, they helped the homeowners make the former Inwood their own. As Doyle says, “For me, client satisfaction is huge. These clients value the outdoors and the concept of design for their land. This is what the house deserves.”







