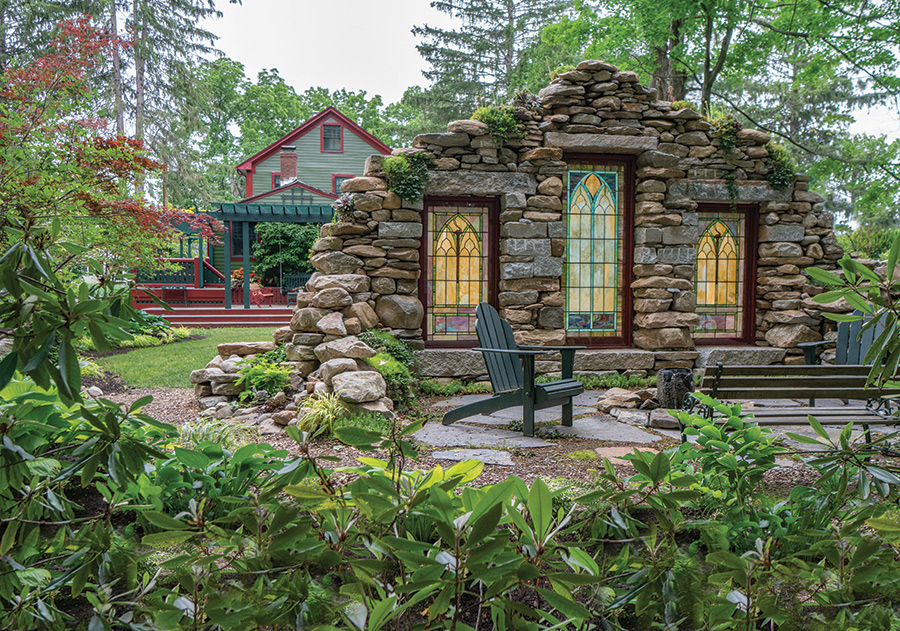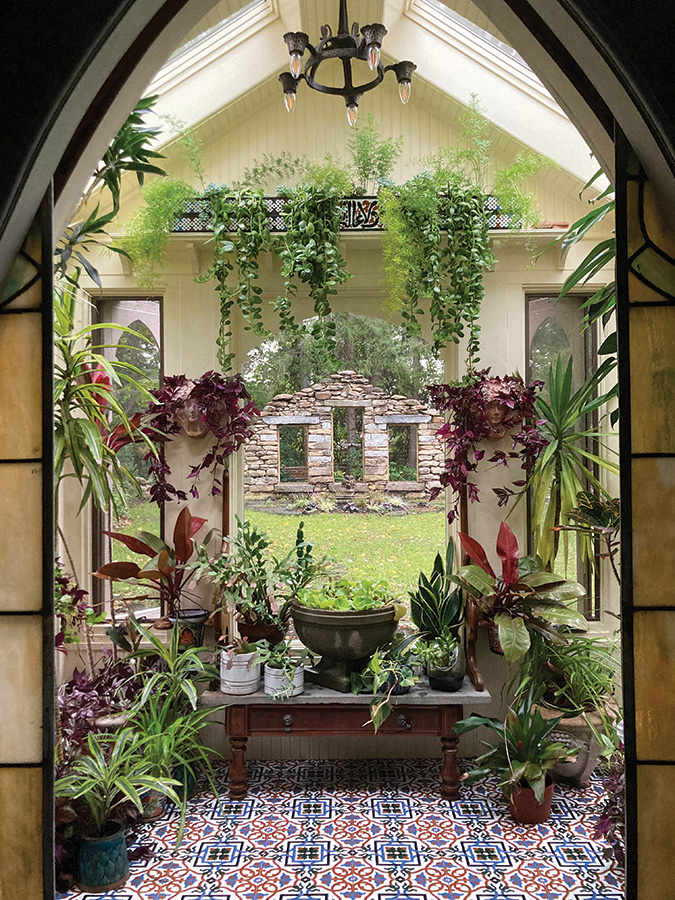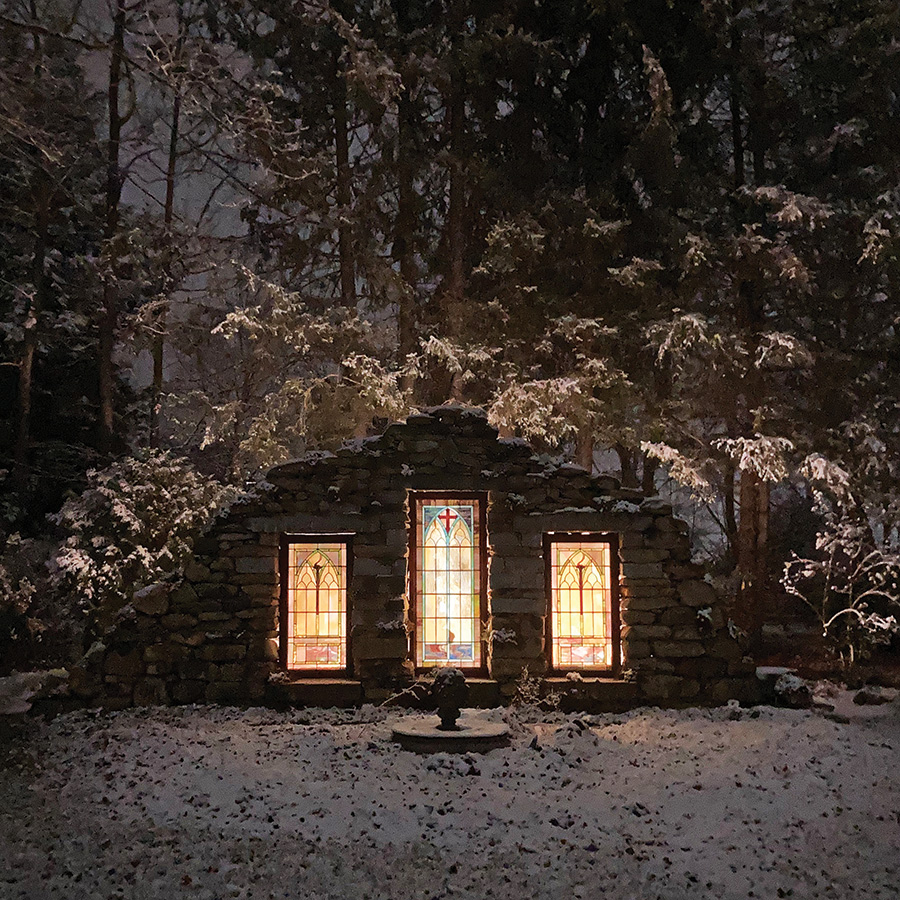The homeowners were faced with a backyard that resisted a picturesque backdrop, despite their planting efforts. (See previous story.) Turner and Pherber hired local stonemasons to fabricate “the back wall of a ruined chapel.” While the folly appears to be dry-stacked stone, the central columns and rear buttresses are mortared to ensure stability.
Follies are typically named for the estate or for its owner but Turner and Pherber have named their folly “Buddy.” (Go ahead, say it out loud.)



Stained glass, from a decommissioned Armenian church in Upstate New York, was rebuilt and placed within the stone arches. Fountains sit in front of as well as behind the structure. The morning sun sets the glass ablaze in opalescent glory; in the afternoon, sunset creates a glow over the rear seating area. At night, the stained glass is backlit to make it visible from the house and deck.
Surrounding gardens frame the narrow, quarter-acre lot that has little room for side plantings. Instead, the couple built a delicate, long pergola over the new deck that runs alongside the kitchen. At the rear of the house, this level steps down to a larger deck covered by a more substantial pergola.







